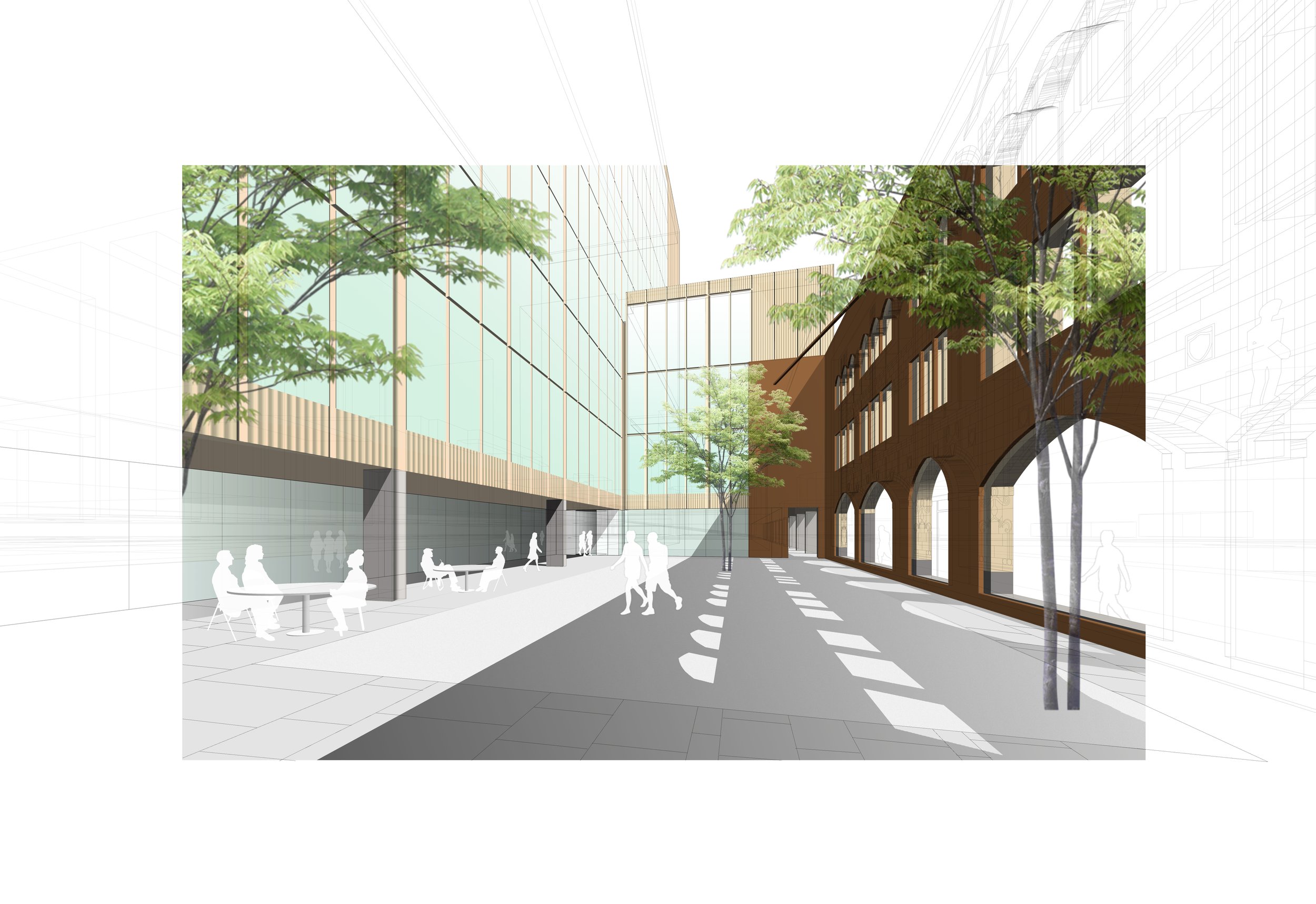
The proposed building conserves an existing terra cotta-clad façade of the Croatian Fraternal Union that once occupied the site, converting it into an urban gateway leading into a courtyard which serves as entry for the new structure which will occupy the site. A support structure of rusting corten steel supports the salvaged terra cotta façade, and upon its surface is etched information about the history of the Croatian community in Pittsburgh. The new 182,000 square foot mixed-use educational and commercial building is clad in terra cotta and glass; its profiled, glazed clay frame recessed into the façade to create a dialogue with the ornate terra cotta decorative moldings of the original façade, binding new and old into a cohesive whole.