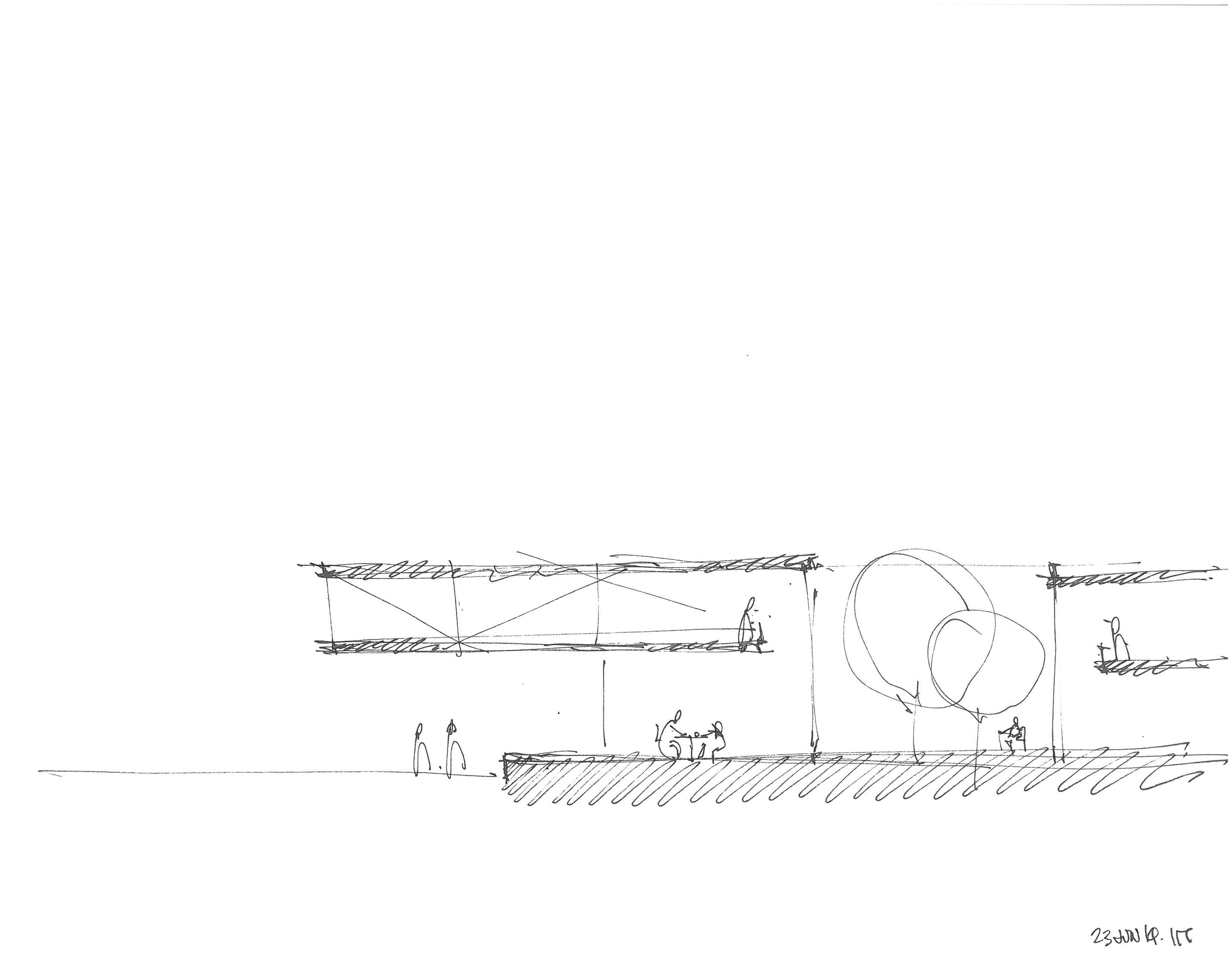
Conceived as a hybrid of campus space and building, the building is organized around two open-air courtyards through which visitors enter the building, and which serve as collision nodes for chance meetings and information exchange across departments. These two-story glazed courtyards bring natural light deep into the floor plate, creating a spacious, airy and light filled interior and a continuous connection with nature. Courtyards serve as the building’s “eyes” and “lungs” bringing in natural light and ventilation to create a comfortable and healthy interior environment for collaboration.