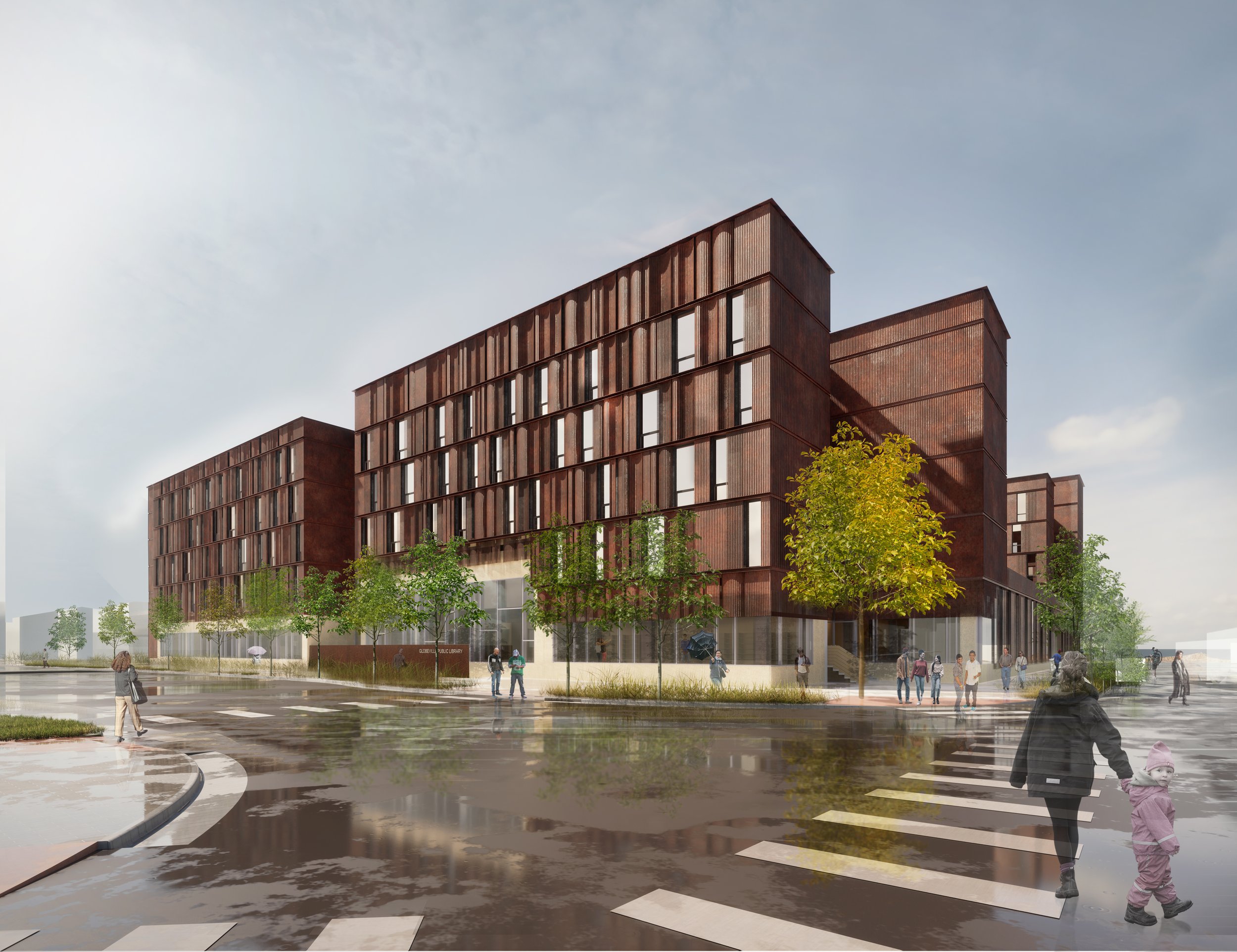
Once home to Denver’s dirtiest industries including a large smelting operation, and with two major intersecting highways cutting it into quadrants, the working class neighborhood of Globeville is a case study in environmental justice. Creeping gentrification from the south has resulted in an affordable housing crisis which the project seeks to address through providing a public branch library and 170 units of affordable housing for families in danger of being displaced. Informed by the irregular shape of the site, the complex is comprised of two, U-shaped residential buildings which form landscaped courtyard spaces for the relaxation and enjoyment of tenants and library goers. The ground floor is constructed of poured-in-place concrete and houses the public branch library, residential lobby, townhouse entries and parking. Above are four levels of residential apartments constructed in cross-laminated timber and arranged in a U-shape configuration to form landscaped courtyards below. Apartment units are clustered around communal nodes shared by multiple families that bring daylight into the corridor and include courtyard balconies. Referencing the working-class origins of the neighborhood, the east building is clad in corrugated rusting Cor-ten steel while the west building is similarly clad in galvanized steel. In the public library, a grand staircase leads up to the courtyard where native plantings provide year-round interest, and a ground level plaza near the residential entry provides space for markets, fairs and other community-building events.