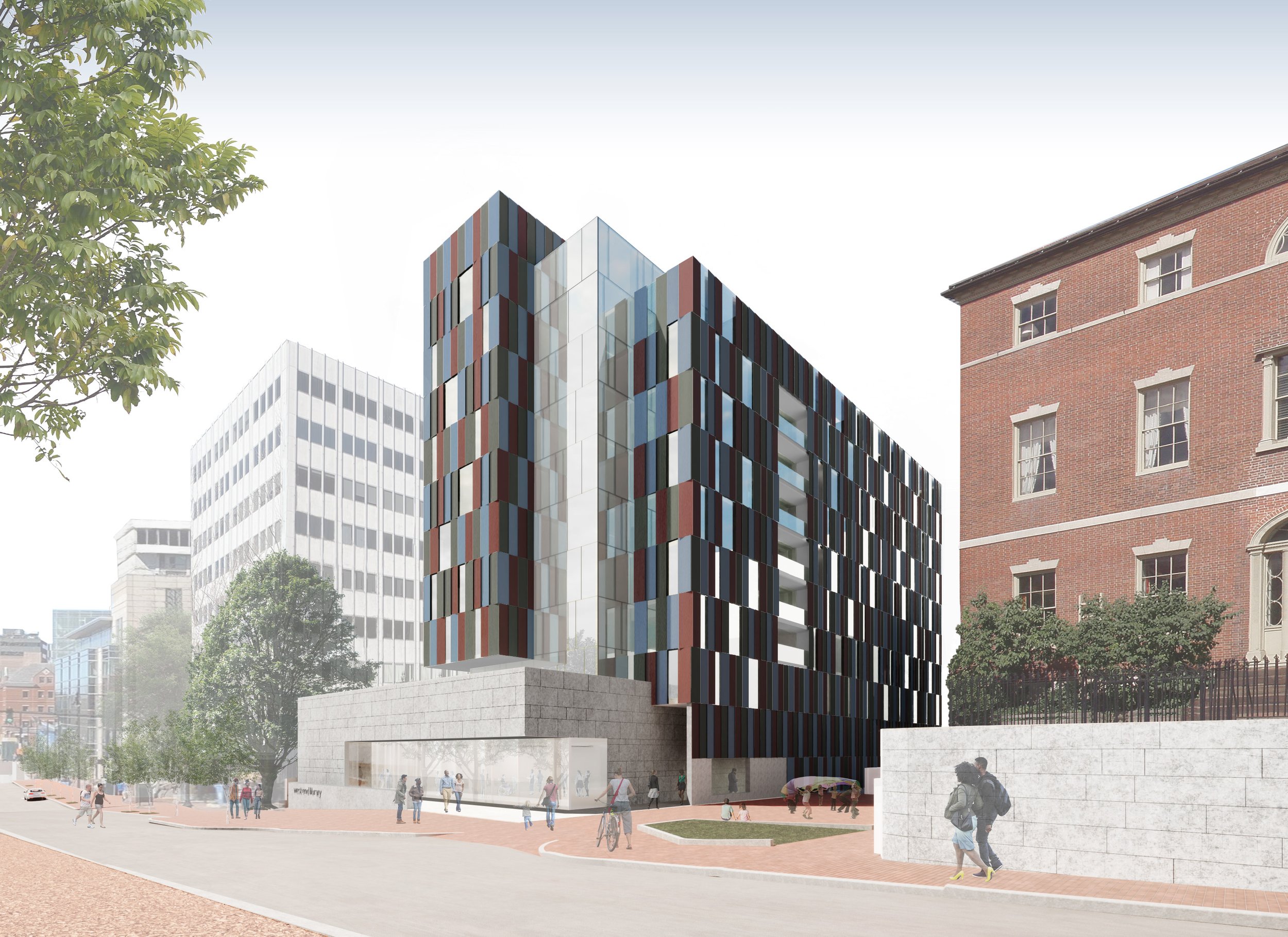
This 100,000 square foot building combines a public branch library and 85 units of affordable housing on a tight urban site in Boston’s historic Beacon Hill neighborhood. The residential tower massing is broken down into three elegantly proportioned elements which step back in plan and elevation in deference to the historic Harrison Gray Otis house to the east. Tower facades are clad in shingled fiber cement panels whose color and tone are informed by the slate roof colors of the adjacent Otis House. In addition to providing texture and shadow lines to the façade, the shingled cladding creates a sound trap for street noise and the noisy mechanical equipment of the Charles River Plaza building immediately adjacent to the site on its west property line. The building’s one-story, granite-clad base engages pedestrians at street level and provides a welcoming and accessible entrance for the new West End Library branch. The stone cladding complements the granite street wall of the adjacent Harrison Gray Otis House, conveying a rootedness and timeless quality, and announcing the library as a public space. The interior of the library is a dramatic triple-height space filled with daylight from above, with a double-height children’s area at grade overlooking a grand Reading Room below with adult reading and study areas accessed via a monumental stair. This central reading room boasts a thirty-foot tall ceiling recalling the grand reading rooms of the past.